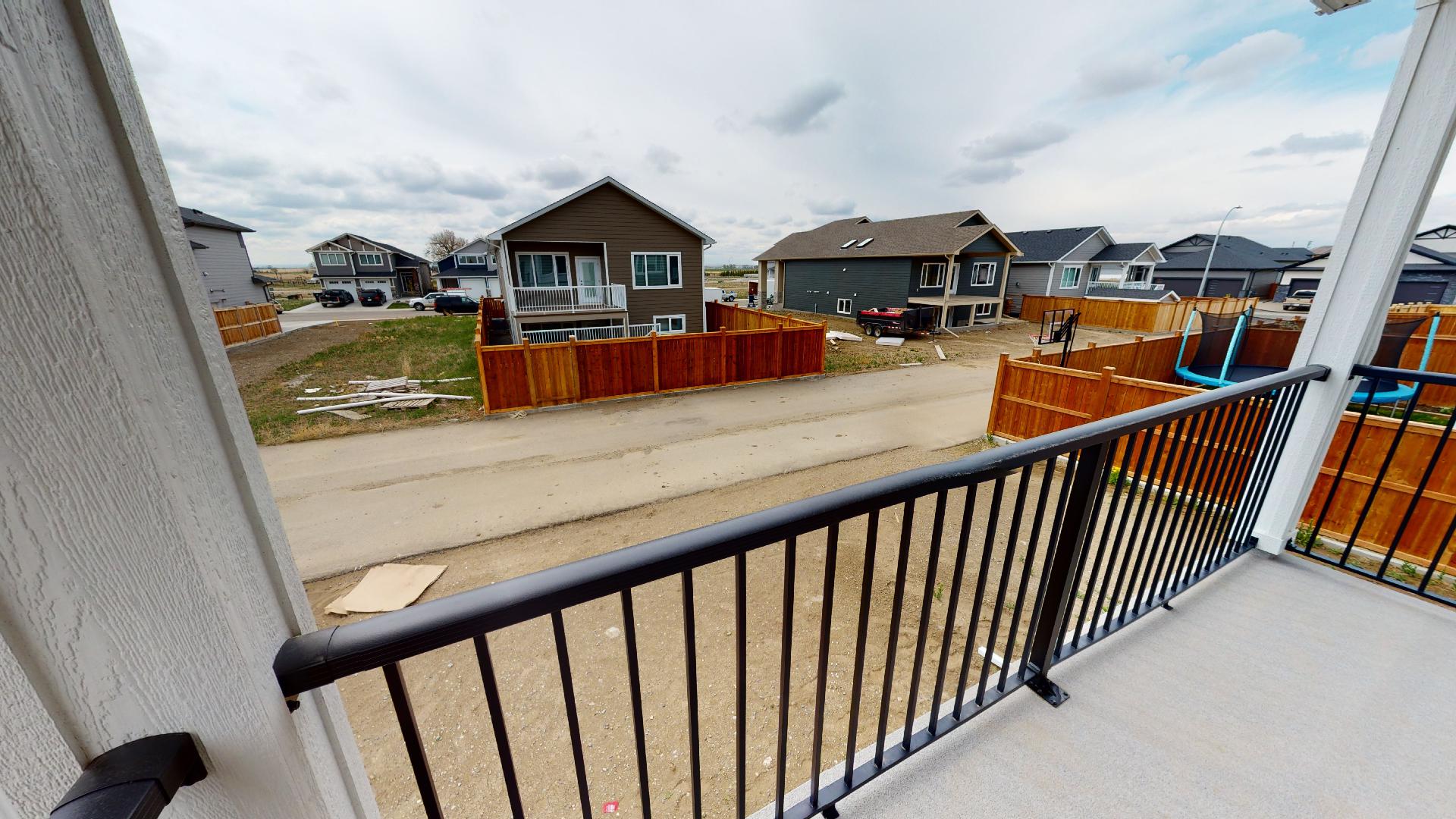Need Help?
(403) 694 0188
Two Story Floorplans Ideal for Your Family
2 story house plans (sometimes written “two story house plans”) are probably the most popular story configuration for a primary residence. A traditional 2 story house plan presents the main living spaces (living room, kitchen, etc) on the main level, while all bedrooms reside upstairs. A more modern two story house plan features its master bedroom on the main level, while the kid/guest rooms remain upstairs. 2 story house plans can cut costs by minimizing the size of the foundation and are often used when building on sloped sites. Two story house plans also typically offer less roof area than their single story counterparts which can make them more energy efficient, especially in colder climates.
Owning a house is a dream that most people hope to realize in their lifetime. But, building your own two-story home is a greater achievement. The beauty of building your own two-story house is that you get to pick a floor plan that fits your needs.
It’s easy: just select the community you’re interested in and start customizing the Single Family home you’ve always wanted. You can choose the number of rooms, bathrooms, floors, garages and so much more. It’s never been easier to find the perfect Family floorplan that meets all of your needs.
Designing
- Quality Architect Designs
- Highly Professional Members
- Deliver Always on Time
- Best Value Solutions
- Professional and Qualified

